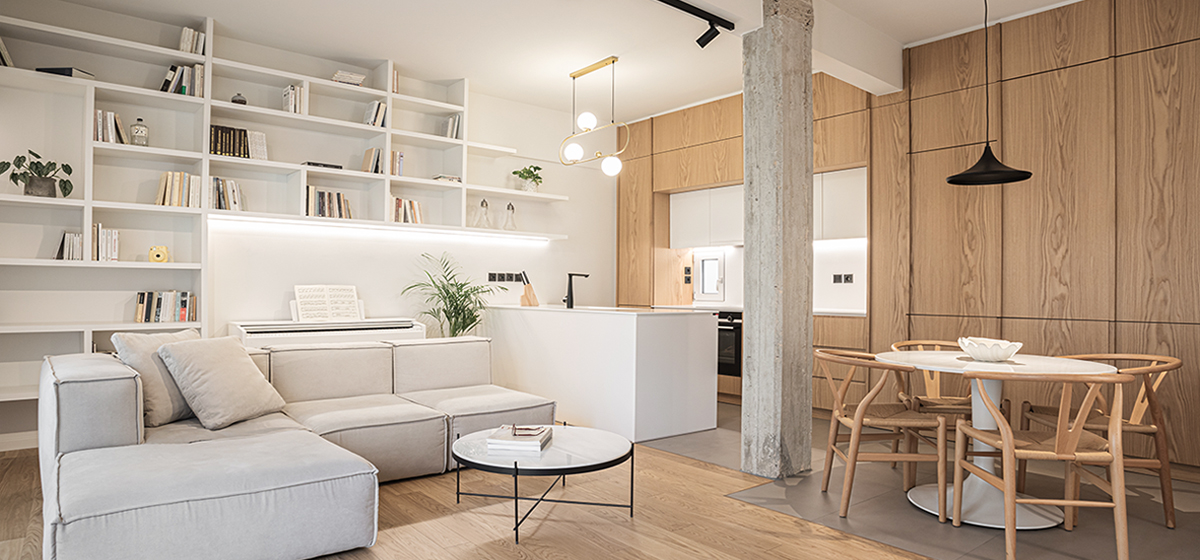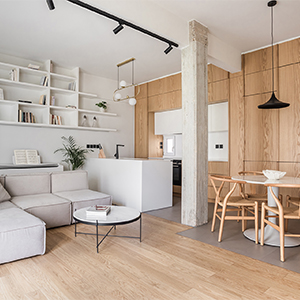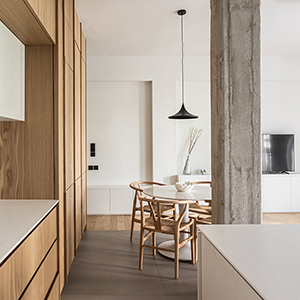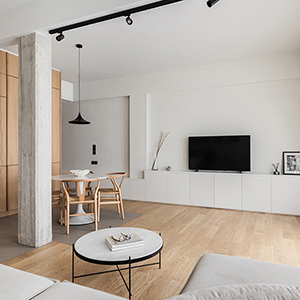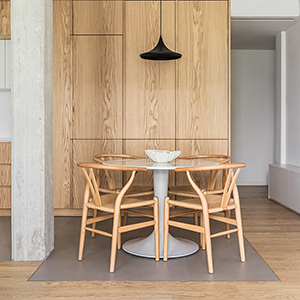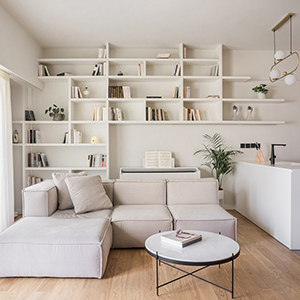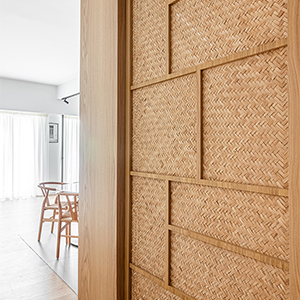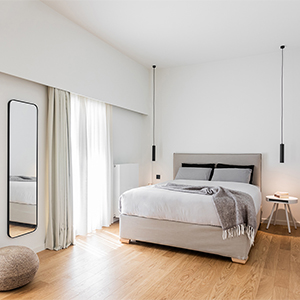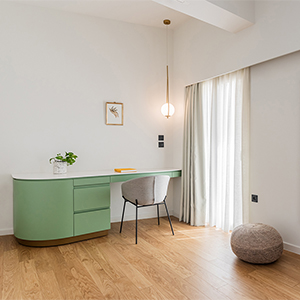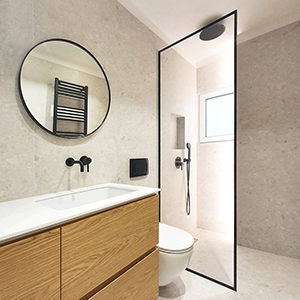Apartment Renovation, Pangrati
Τοποθεσία: Παγκράτι, Αθήνα
Έτος Μελέτης: 2021
Έτος Κατασκευής: 2022
Ομάδα Μελέτης: Γιώργος Τζορμπατζίδης, Αθηνά Αθανασίου
Κατασκευή: Studiok45 Architecture
Ομάδα Επίβλεψης: Γιώργος Τζορμπατζίδης, Αθηνά Αθανασίου
Φωτογραφία: Piyi Wong
Εμβαδόν: 73 m2
Location: Pangrati, Athens
Year of Design: 2021
Year of Construction: 2022
Design Team: George Tzorbatzidis, Athina Athanasiou
Construction: Studiok45 Architecture
Supervision Team: George Tzorbatzidis, Athina Athanasiou
Photography: Piyi Wong
Area: 73m2
Πρόκειται για μια ανακαίνιση μικρού διαμερίσματος, στην περιοχή του Παγκρατίου, η οποία ανατρέπει την κλασσική τυπολογία της «εμπορικής» πολυκατοικίας του ‘60 προκειμένου να εξυπηρετήσει τις ανάγκες του σύγχρονου τρόπου ζωής.
Οι χώροι διημέρευσης παραμένουν στην πρόσοψη του διαμερίσματος, ενοποιούνται όμως, με αποτέλεσμα τη δημιουργία ενός ευρύ και φωτεινού χώρου ο οποίος φιλοξενεί το καθιστικό, την τραπεζαρία και την κουζίνα. Το υπνοδωμάτιο επεκτάθηκε σε όλο το μήκος της πίσω όψης με αποτέλεσμα την υλοποίηση ενός άνετου χώρου ύπνου και εργασίας.
Ένα πολυλειτουργικό στοιχείο δεσπόζει και συνάμα οριοθετεί τον χώρο διημέρευσης σε σχέση με τον χώρο ύπνου και λουτρού. Απλές χειρονομίες με συνθέσεις επίπλων και ράφια πλαισιώνουν το καθιστικό, ενώ ένα λευκό κουτί-νησίδα τοποθετείται στο χώρο και ορίζει την περιοχή της κουζίνας.
Δρύινα στοιχεία κυριαρχούν στα σταθερά ερμάρια στον χώρο της τραπεζαρίας και της κουζίνας. Λευκές επιφάνειες τεχνητής και φυσικής πέτρας επιλέχθηκαν για τους πάγκους εργασίας και τα τραπέζια αντίστοιχα.
Στο χώρο του καθιστικού κυριαρχεί το δρύινο δάπεδο, ενώ για την κουζίνα και την τραπεζαρία επιλέχθηκαν πλάκες μεγάλης διάστασης.
Η επίπλωση είναι λιτή με custom made λεπτομέρειες. Η χρήση πολλαπλών ειδών φωτισμού, ανάλογα με τις επιμέρους λειτουργικές ανάγκες, επιτυγχάνει βέλτιστο αποτέλεσμα στη διαβίωση μέσα στο διαμέρισμα. Το σύνολο συμπληρώνουν αδρές λεπτομέρειες, οι οποίες προσδίδουν διακριτική ένταση στο συνολικό αποτέλεσμα.
Studiok45 Architecture undertook the renovation of a small apartment in the area of Pangrati. This project overturns the classic typology of the “commercial” apartment building of the ’60s in order to serve the needs of the modern lifestyle.
In terms of internal layout, all living areas remain at the main façade of the apartment, while they are unified under a spacious open plan organisation. This creates a wide and bright space which houses a living room, the dining area and the kitchen. The bedroom was extended along the entire length of the rear view resulting in the creation of a comfortable sleeping and working space.
A multi-functional design approach was adopted to enhance flexibility and optimize space, while ensuring the demarcation between the daytime area and the sleeping and bathroom areas. Simple gestures with furniture compositions and shelves frame the living room, while a white box-island is placed in the space to define the kitchen area.
Oak elements dominate the fixed cabinets in the dining room and the kitchen. White artificial and natural stone surfaces were chosen for the workbenches and tables, respectively. The living room boasts an oak floor, while the kitchen and the dining room are covered with large slabs instead, giving each space each own identity.
The furnishing is simple with custom-made details. Integrating multiple types of lighting into the apartment ensures optimal living, enhanced functionality and aesthetic richness in the space. The ensemble is completed with rough details, which lend subtle intensity to the overall project.
