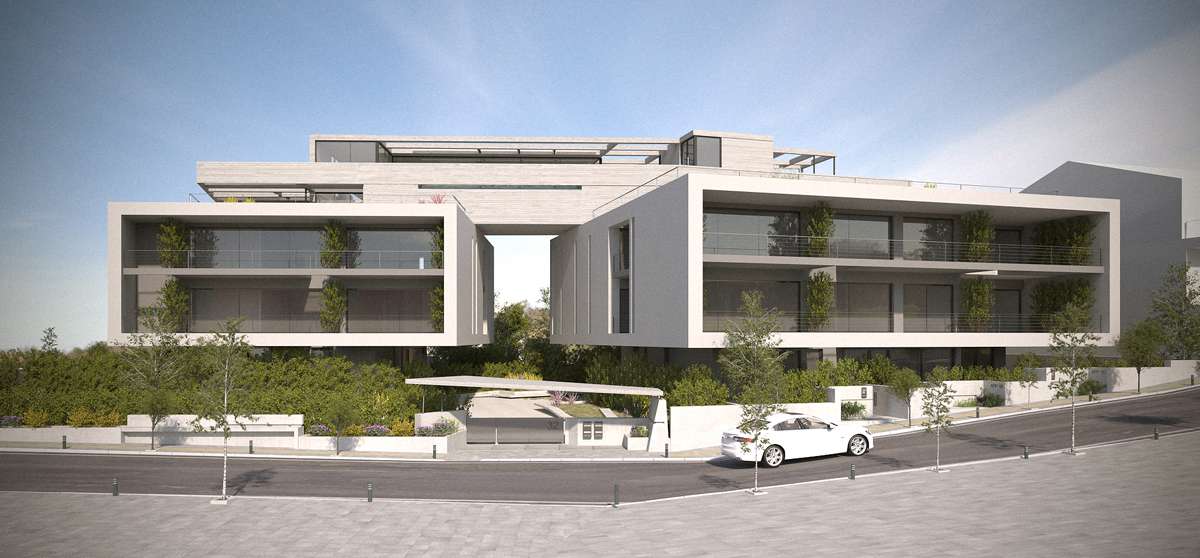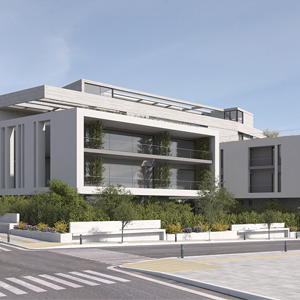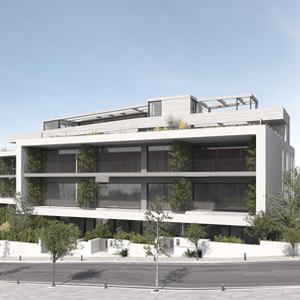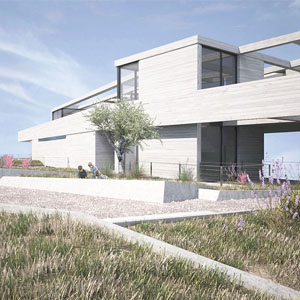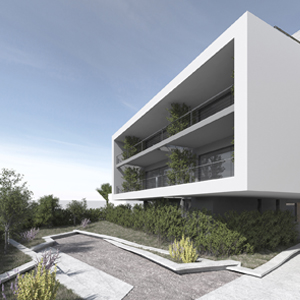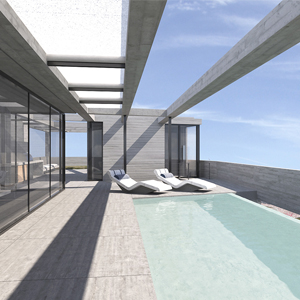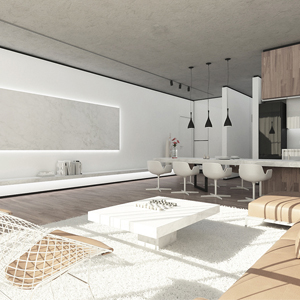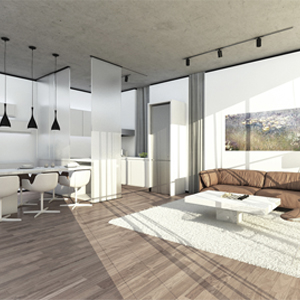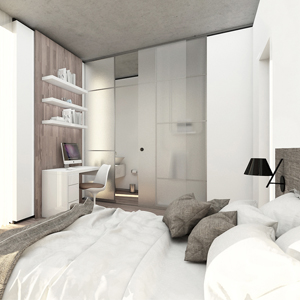Housing Complex, Marousi
Τοποθεσία: Μαρούσι, Αττική
Έτος Μελέτης: 2018
Ομάδα Μελέτης: Γ. Τζορμπατζίδης, Π. Τζούκας, Α. Γιομπρέ, Μ. Δαμιανού
Εμβαδόν: 1800 m2
Location: Marousi, Attica
Year of Design: 2018
Design Team: G. Tzorbatzidis, P. Tzoukas, A. Giombre, M. Damianou
Area: 1800 m2
Η μελέτη αφορά σε κτίριο κατοικιών σε οικόπεδο 1.8 στρεμμάτων, στην περιοχή του Αμαρουσίου. Το συγκρότημα τοποθετείται κεντρικά στο οικόπεδο με τρόπο που να δημιουργείται ένα σκληρό συμπαγές μέτωπο προς την Αττική οδό. Ταυτόχρονα στρέφεται προς την νοτιοδυτική πλευρά και τη θέα του αστικού τοπίου. Τα διαμερίσματα του συγκροτήματος αναπτύσσονται σε τρείς στάθμες. Όσα βρίσκονται στη στάθμη του ισογείου αποτελούν ιδιοκτησίες με ανεξάρτητη είσοδο και κήπους. Χρησιμοποιούνται τρία βασικά πρότυπα διαμερισμάτων διαφορετικού μεγέθους, τα οποία επαναλαμβάνονται διαδοχικά στο χώρο και το κάθε ένα από αυτά απευθύνεται σε χρήστες με διαφορετικές ανάγκες. Ιδιαίτερη μέριμνα δίνεται στον εσωτερικό σχεδιασμό του κάθε διαμερίσματος, όπου κυριαρχεί η πρόθεση για τη δημιουργία φωτεινών, λιτών και ενοποιημένων χώρων διημέρευσης. Τα δύο φυτεμένα δώματα στις δύο ανώτερες στάθμες προσφέρουν επί πλέον υπαίθριους χώρους εκτόνωσης των κατοίκων. Τα δώματα που λειτουργούν σαν υπερυψωμένες κοινόχρηστες πλατείες με ελεύθερη θέα προσκαλούν τους ενοίκους να εκμεταλλευτούν συλλογικά κάθε ελεύθερη χωρική ενότητα του κτιριακού συγκροτήματος και τους ωθούν στην καθημερινή κοινωνική συναναστροφή. Οι πυκνές φυτεύσεις αποτελούν συνθετικό εργαλείο, προσδίδοντας φυσικές χωρικές ποιότητες και χρώματα, ενώ ταυτόχρονα συνεισφέρουν στην βελτίωση του μικροκλίματος.
This project regards the design for a a new Housing Complex in Marousi, Athens. The plot, of a total area of 1800m², is located near Attiki Odos, the beltway of the greater Athens metropolitan area, and within walking distance of a subway station and a train station. This design proposes a new model for urban living where the interrelation between the built environment, green areas and natural materials upgrades living standards and benefits the surrounding area. The complex is placed centrally within the plot, forming a more solid back towards Attiki Odos, while opening up towards the southwestern front and the view of the city. The apartments are arranged on three floors. Those on the ground floor have access to private gardens and independent entrances. There are three main types of apartments, in terms of size, layout and the corresponding needs of their users. Their interior design aims to create spaces with abundant natural lighting and minimal, spacious living areas. The roof of the building is designed so as to create roof terraces on two levels that serve as further common areas for the residents. The elevated “plazas” on top of the main blocks invite the residents to use every common area of the building and aim to enhance socializing on a daily basis. Dense planted areas are an important part of the composition, creating natural spaces and colours and contributing to the microclimate of the complex.
